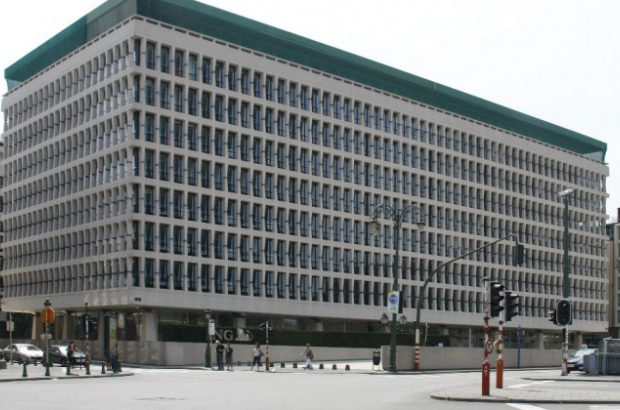- Daily & Weekly newsletters
- Buy & download The Bulletin
- Comment on our articles
ING Marnix headquarters granted protected status ahead of renovation
The ING headquarters on Avenue Marnix has been granted landmark status by the Brussels region, secretary of state for urban heritage and planning Pascal Smet has announced.
Esteemed American architect Gordon Bunschaft designed the building in the late 1950s when, after a fire in the family mansion, the young Baron Lambert of the Lambert banking family decided to build a new bank headquarters on the location. He hired the New York-based architecture firm of Skidmore Owings & Merrill.
Baron Lambert continued to live on the site since the building included a penthouse apartment with a stupendous view of the city, in which the Baron displayed his extensive modern art collection. The Banque Lambert became the Banque Bruxelles Lambert and then was absorbed by ING - but one consistent project has been the growth of the art collection which now fills the former penthouse. The bank’s art collection will remain accessible to the public.
Baron Lambert later decided to extend the building at the rear and Mr. Bunshaft came up with a solution in which the difference between the two buildings is indistinguishable from the outside.
Peter Adams, chief executive of ING Belgium said that by including the building on the conservation list, it is being protected while making possible its renovation planned in the coming months.
The bank will begin an in-depth renovation "with the highest environmental ambitions by adapting everything to the new needs of our employees with a balance between collaborative work in the office and more individual work at home”.
ING said the Marnix renovation “aims to achieve BREEAM Outstanding certification, one of the highest sustainability certifications for buildings, and Well Platinum certification in workplace wellness”.
The building's head architect Gordon Bundschaft strove for a cohesion with the classical architecture of the immediate vicinity, taking into account the architectural history of the European city, which he wished to interpret in a personal way. He indicated from the outset that he wanted to experiment with the various possibilities that are created by the combination of prefabricated concrete elements.
He created both a simple and innovative monumental facade that is made up of two superimposed parts: a glass facade (curtain wall) to which a second facade is connected, consisting of concrete and quartz crosses that are connected by means of stainless steel ball joints. The crosses are embellished by the projection on their surface of pieces of quartz, a very hard stone that, when polished successively, exhibits sparkles, giving the polished concrete an animated texture that matches marble.
The ball joints connecting the crosses are made of steel, covered with a nickel-chrome stainless steel cap and polished for a shiny mirror effect. These ball joints, which provide a visual break between two crosses, are located halfway down each floor. They can be found on the sheathed pillars that enhance the interior space and serve as the pivot point between the pillar and the inverted pyramidal crown in polished stainless steel.



















