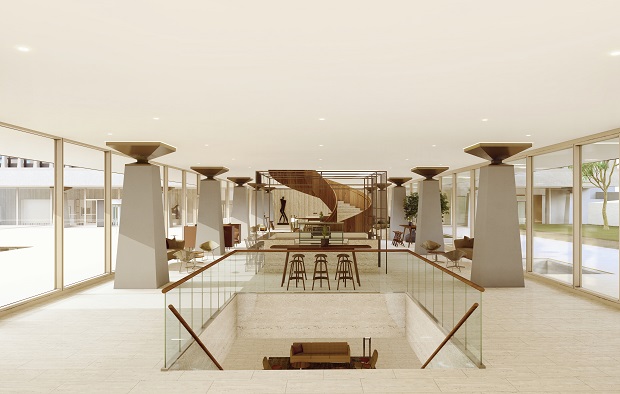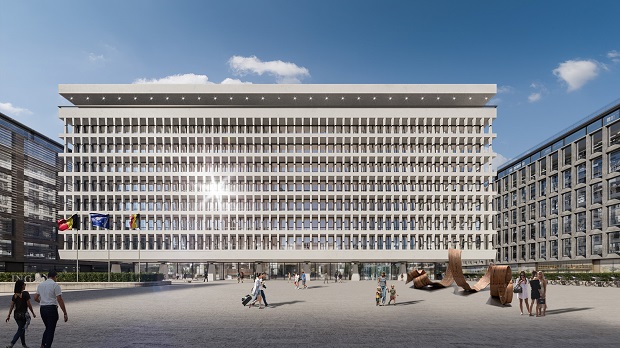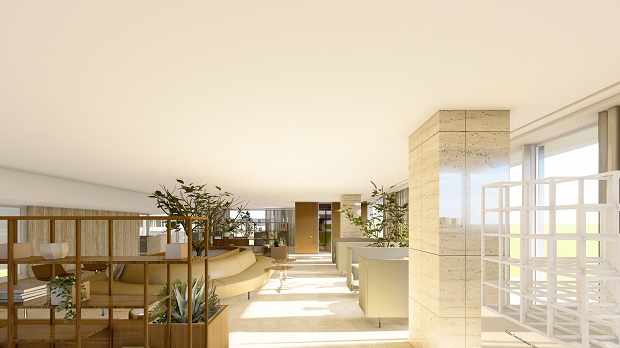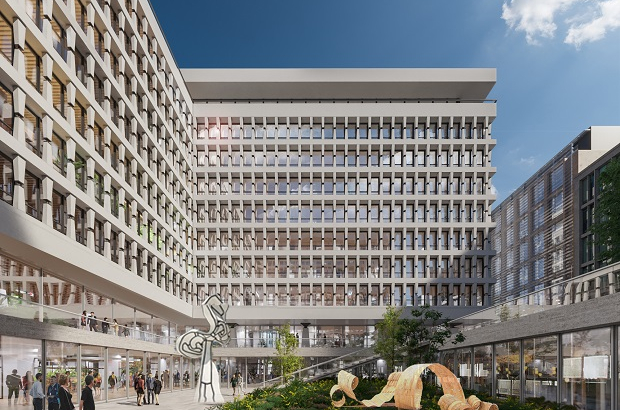- Daily & Weekly newsletters
- Buy & download The Bulletin
- Comment on our articles
Local architects plan innovative green renovation for ING Belgium’s landmark Marnix building
How do you upgrade a landmark building to increase its energy efficiency, while improving the quality of life for the people working there and respecting its original architecture? That was the challenge facing architects behind the renovation of ING Belgium’s headquarters in central Brussels.
To create the “bank of tomorrow”, the answer lay in returning to the principles of the original pioneering architect of the Marnix building, Gordon Bunshaft from Chicago’s Skidmore, Owings & Merrill (SOM). These were transparency, human well-being, art and innovation, explains Sebastian Moreno-Vacca, founding partner architect of Brussels-based A2M, which is carrying out the renovation alongside Moreno Architecture & Associés in Luxembourg. “This project is a means of making a different, future-proof world possible. It’s the materialisation of the built world that we want to experience, a project that will have positive social and environmental consequences.”

The building in Avenue Marnix was originally designed for Banque Lambert (later Banque Bruxelles Lambert) in the early 1960s by Bunshaft. He was guided by the surrounding classical architecture while pushing the boundaries of Modernism with his innovative and monumental glass facade that incorporated concrete and steel pillars on the exterior rather than interior. His enduring concept is one reason the building was granted landmark status by the Brussels region this year, says Moreno-Vacca.
A2M aims to return transparency by opening up its basement to create a light-filled duplex that will interact with the surroundings and directly impact the well-being of the bank’s staff. The duplex will connect to both the existing esplanade and the new green outdoor space to fully engage in a dialogue with the city, as was originally intended, as well as increase its biodiversity. In 1974, Bunshaft planned to transform the building into an H shape but his plan wasn’t executed. Fifteen years later, SOM won the renovation competition by furthering the original proposal, which featured an identical adjoining building being erected, Marnix II. A2M proposed to continue this story and was selected in the tender put out by ING Belgium last year.

From the beginning, art has played an important role at the bank. Financier Baron Lambert was a renowned collector, particularly of contemporary art, and the bank continued to make acquisitions before making its collection semi-public in the 1990s. ING Belgium has advanced the tradition, opening an exhibition space at the ING Art Center in nearby Place Royale. While the Marnix already doubles as a gallery with modern and contemporary art on its reception and office walls, the duplex and esplanade’s sculpture garden will make works accessible to a wider audience.
The 10,000m2 space will also feature a cafe and co-working hub where workers and entrepreneurs can mingle. Community initiatives include a vegetable garden and skate park. The rooftop area – originally Baron Lambert’s private penthouse – will house a restaurant, bar and garden with views of the city, including the Royal Palace opposite.

The open work spaces reflect ING’s commitment to agile working and the New Way of Working with a flat hierarchy, as well as to diversity and equal opportunity. Following the pandemic’s shake-up of working practices, the renovation is a timely response mapping out future ways of hybrid working. Staff will be encouraged to tackle tasks that require individual concentration from - home, while taking advantage of the new office space to connect with colleagues and exchange ideas.
The refurbishment that began this autumn will take at least 18 months. Not only will it achieve greener energy performances, the building will also be a world leader in regenerating the environment, “by behaving like a forest”, says Moreno-Vacca. Enabling 85% energy savings, it will be the largest passive renovation in Belgium, and will achieve BREEAM Outstanding certification, one of the highest sustainability labels for buildings, as well as WELL Platinum certification for workplace wellness. “This is the demonstration that an exemplary renovation of an iconic building can meet the new performance needs of a changing world.”
Photos: ING Marnix c architects a2m.be and moreno.lu
This article first appeared in ING Expat Time, autumn 2021


















