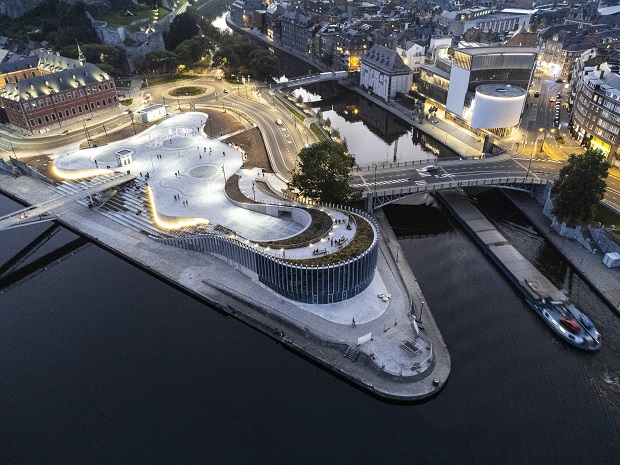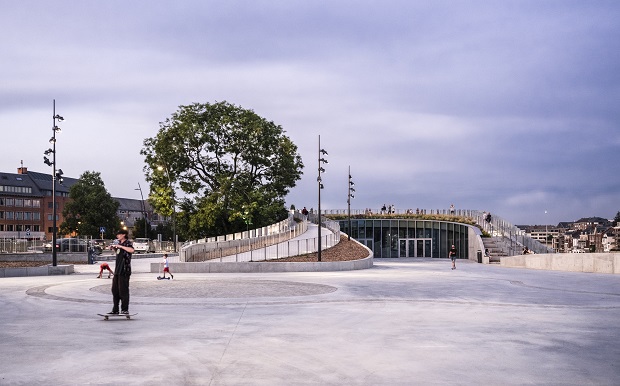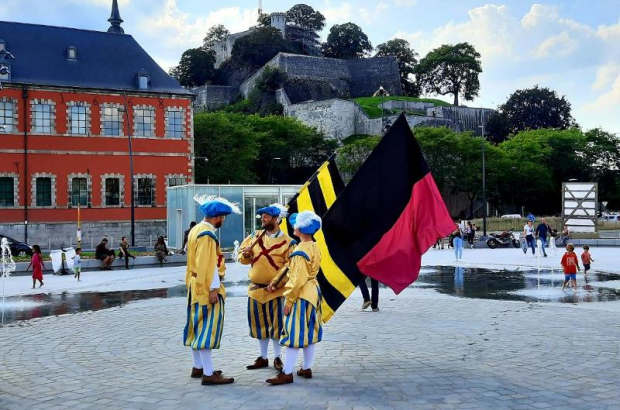- Daily & Weekly newsletters
- Buy & download The Bulletin
- Comment on our articles
Namur celebrates opening of new riverbank public space, the Confluence
Namur’s long-awaited Confluence riverside esplanade project was inaugurated on Saturday, following four years of building work.
Occupying the symbolic site formerly known as the Grognon – considered the historic cradle of the city – it lies at the meeting point of the rivers Meuse and Sambre, at the foot of the medieval citadel.
The futuristic space includes a 650-place underground car park, cafe and terrace as well as an esplanade with ‘dry’ fountains for the amusement of children. It will also serve as a venue for public events, such as the screening of football matches.
As part of Namur’s smart city credentials, the Confluence also houses an exhibition space, the NID (Namur Intelligente et Durable), which will open to the public on 18 October.

The Confluence links seamlessly with two other flagship projects that opened in 2020: the Delta cultural centre – accessible via an underground tunnel – and l’Enjambée, a cycle and footbridge that crosses the Meuse river and connects the city with the municipality of Jambes across the river. It’s also located next to the Walloon Parliament, which is currently being extended in a major renovation project.
Its inauguration by mayor Maxime Prévot, in the presence of regional government and other officials, took place during the annual folklore festivity, les Fêtes de la Wallonie.
Said Prévot of the former working-class residential neighbourhood: “I was born in 1978. I’m one of those people from Namur who never knew the Grognon with buildings on it. I only saw two things there: either a big gaping hole or a parking lot. The last era when this district was an esplanade, an agora for the citizens, it was in Roman times. It has become so again today.”

Although the public space has been accessible to the public, including skateboarders, since the end of August, it has yet to be fully landscaped with trees, shrubs and plants.
Danish architecture company 3XN was responsible for designing the contemporary building. “The starting point was to merge the landscape and building into a single composition. One architectural concept, for both the public square and the cultural building, provides a facility which is simultaneously simple and straightforward and filled with experiences and variations,” said senior partner and head of design Jan Ammundsen.
Photos: (main image) Belga © Magali Veronesi ; 3XN images © Philippe Piraux



















