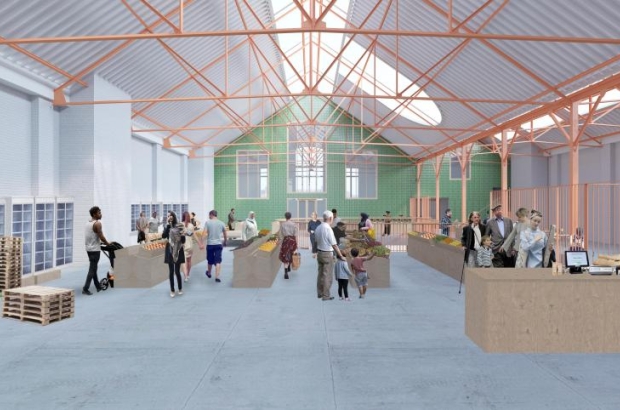- Daily & Weekly newsletters
- Buy & download The Bulletin
- Comment on our articles
New 'social' food hall planned for Saint-Gilles
A large vacant industrial space near Place de Bethlehem in Saint-Gilles is set to be transformed into a food hall in the coming years. The building, next to the Tricoterie culture and event centre will eventually house production areas for start-ups, a social shop, a neighbourhood kitchen and student housing.
The building, which covers 2,400m², most recently served as a car park before it fell into disuse. Now the municipality of Saint-Gilles plans to turn it into an urban centre that focuses on nutrition.
The most eye-catching part of the proposed plan is the hall which will be built on the upper level. This is described as being a “social supermarket” with a focus on healthy and sustainable food, which will be accessible to everyone. On the same level, there will also be a neighbourhood kitchen and a multipurpose room. On the ground floor, there is space for four production areas for food company start-ups.
The planned food centre fits perfectly with the municipality's ambition to retain production functions in the city centre and make use of existing buildings. Architectural firm V+ is responsible for the planned design.
The project, which bears the working title "De Hal – La Halle", is part of the Urban Renewal Contract, for which the Brussels region is allocating €3 million. The total cost of the hall will be €5.5 million.
The municipality is now submitting the building application and hopes to start work in 2023. The plan is to inaugurate the project in 2025.















