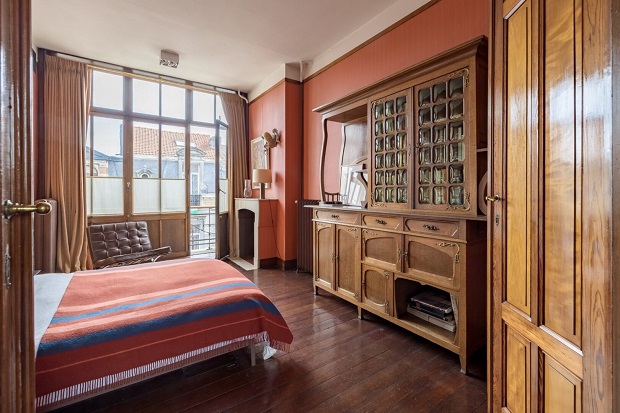- Daily & Weekly newsletters
- Buy & download The Bulletin
- Comment on our articles
Horta-designed Ixelles Art Nouveau town house on sale for almost €1.5m
A rare Art Nouveau architectural masterpiece is up for sale in Brussels: the Victor Horta-designed Sander Pierron house in the Châtelain district is on the market for €1,495,000.
Listed by Belgian property website Immoweb and Christie's International Real Estate, the 350m² four-bedroom property is located at 157 Rue de l'Aqueduc in Ixelles.

It was built in 1903 for Horta’s friend the art critic Sander Pierron who requested a stylish house that was not too expensive.
Famed for his sublime Art Nouveau style, Horta had to simplify his usually grandiose forms and was equally restricted in his choice of materials for the property.
But the pioneering architect succeeded in delivering an elegant yet discreet redbrick facade. It was embellished with polychrome brickwork for the first time in his career, as well as the subtle use of bluestone around the door and windows.
One of its outstanding features is an airy bay window on the second floor that once served as Pierron’s study.

The comfortable interior, according to Christie’s, “is both practical and refined” and includes a basement kitchen. “On the main floor, there are spacious living rooms with direct access to the garden. A mezzanine conceals a double door signed by Horta, adorned with Tiffany glass and Art Nouveau hardware.”
A fine wooden staircase leads from the entrance hall to the first floor, which houses a master suite.

“While the second floor, Pierron’s former studio, features a suite with bathroom and dressing room, bathed in light by a large bay window. The third floor has two guest bedrooms with a bathroom,” according to Christie’s.
The property was listed in 1998 for its perfectly preserved facades, layout and furniture. It retains numerous period features, including gilded metal railings, marble panelling, a mahogany staircase, pine furniture and original marble mosaic floors.

A rear terrace overlooks a south-facing 100m² garden.
Photos: ©Christie’s International Real Estate; exterior facade ©Brussels Heritage

















