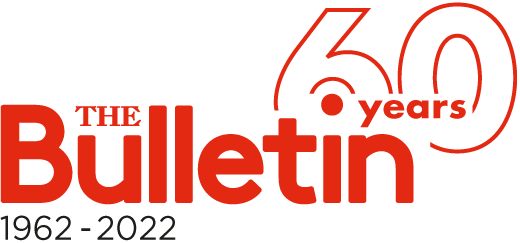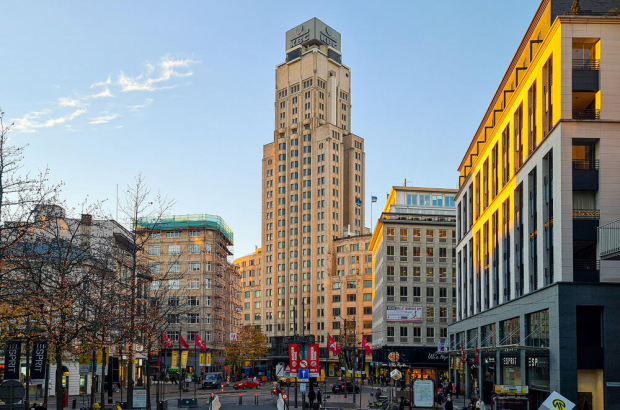- Daily & Weekly newsletters
- Buy & download The Bulletin
- Comment on our articles
New future planned for Antwerp’s iconic KBC Tower
The KBC Tower in the centre of Antwerp, popularly known as the Boerentoren, is to be redeveloped with a new focus on culture. In addition to exhibition space, a restoration studio and a cinema, the tower will also become home to shops, restaurants, and apartments.
The Art Deco tower on Schoenmarkt was built between 1927 and 1932, on a patch of ground levelled by bombing during the First World War. The idea was to construct a skyscraper to rival those in the US, creating a focal point for the Meir commercial district.
It was nicknamed the Boerentoren, or Farmers’ Tower, because of a connection between the Farmers’ Union and the banking group that financed the project. The Union’s savings fund went bust during building work, so in the popular memory it became the tower built with the farmers’ lost money.
Initially the tower had 25 floors and reached a height of 87.5 metres, at the time making it one of the tallest buildings in Europe. A further floor was added in 1975, taking it to 95.75 metres. It has been a protected monument since 1981.
The KBC banking group, which owns the tower, announced in 2018 that the building would have to be vacated for a thorough renovation. It later decided to sell the tower, rather than redevelop the property itself.
The buyer, announced this week, is the logistics company Katoen Natie, well known for its support of the arts. It maintains a museum at its port location, which it calls its HeadquARTers.
Katoen Natie will embark on the KBC tower project with real estate developer ION. The sale price has not been released.
“The Boerentoren will have a place alongside the city’s other major heritage and cultural institutions,” predicts Fernand Huts, chief executive of the Katoen Natie group. “It will be a gift to the people of Antwerp and Flanders, and to international visitors. It will be their tower, and we will endeavour to open as much of it as possible to the public.”
The first step will be to partly dismantle and re-stabilise the tower, at the same time removing hazardous asbestos from the building. This work has already been approved by the City of Antwerp and should begin in the spring, lasting two to three years.
Then Katoen Natie and ION can take over. The cultural elements of their plan include creating spaces inside the tower that can be used for long-term and temporary exhibitions, a depot for storing art works and a studio where restoration of art can be carried out. There will also be a sculpture garden, a cinema, an auditorium and a bookshop.
There will be shops on the ground and first floors, including a branch of KBC, for old times’ sake. Apartments will take up the 11th to the 23rd floors, returning the tower to its original purpose before KBC’s offices moved in during the 1960s.
The top three floors will be open to the public, combining event space with panoramic views over the city. If everything goes according to plan, the project will be completed in 2027.
One thing that will not change is the KBC logo on the top of the tower, which will remain in place, even under new ownership.
Photo: Courtesy ION



















