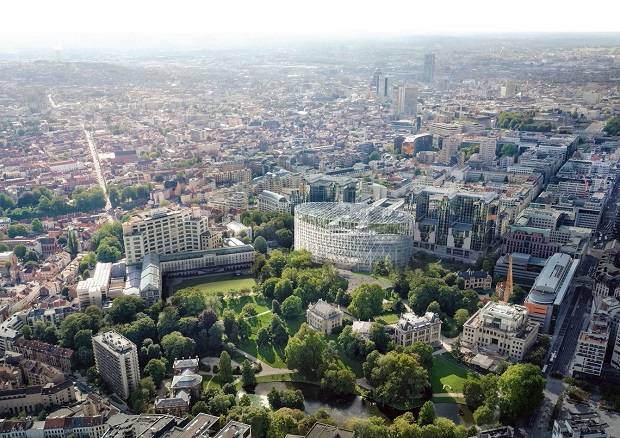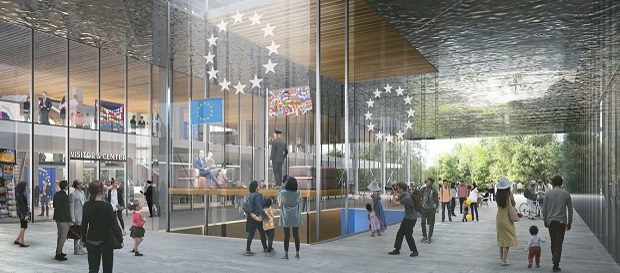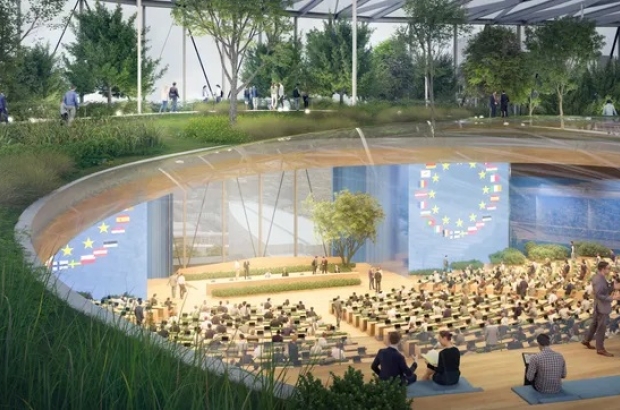- Daily & Weekly newsletters
- Buy & download The Bulletin
- Comment on our articles
Design sketches published of planned renovation of European Parliament building
The European Parliament’s winning design for the renovation of the Paul Henri Spaak building in Brussels has been unveiled, reports Bruzz.
Danish firm JDS Architects won the international competition launched by the parliament to overhaul the illustrious building, home to the distinctive hemicircle hosting plenary sessions.

The architecture company opted to preserve the existing structure and retain the hemicircle. It’s introducing a new striking design with the chamber now located on the building’s upper floors.
"Thanks to the large windows, everyone can now watch the MPs meet," said JDS Architects. "One of the large windows can also be used as an information screen."
On the top floor, where the meeting room can also be viewed, a botanical garden is planned. 'Green Agora' was inspired by the 'agora' in ancient Greece.

A new pedestrian route will run between Place du Luxembourg and Leopold Park. It aims to better connect the esplanade, currently enclosed between the parliament building and the Place du Luxembourg, with the city.
The current base structure of the Spaak building will be reduced in size, thereby slightly enlarging Leopold Park.
Originally constructed between 1993 and 1995, the building’s infrastructure was considered no longer adequate to meet its needs.
Images: © Europarc



















